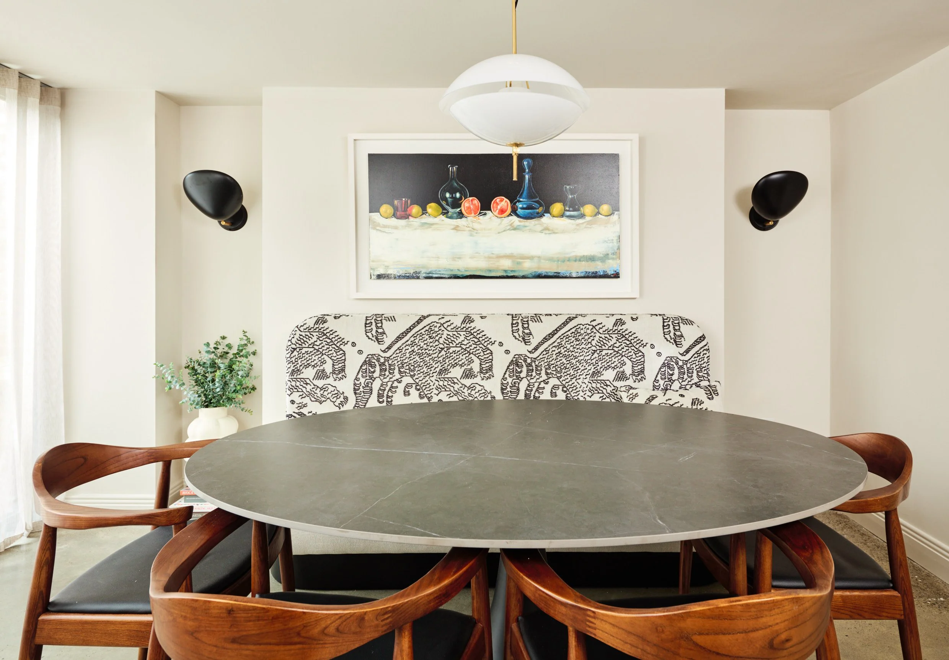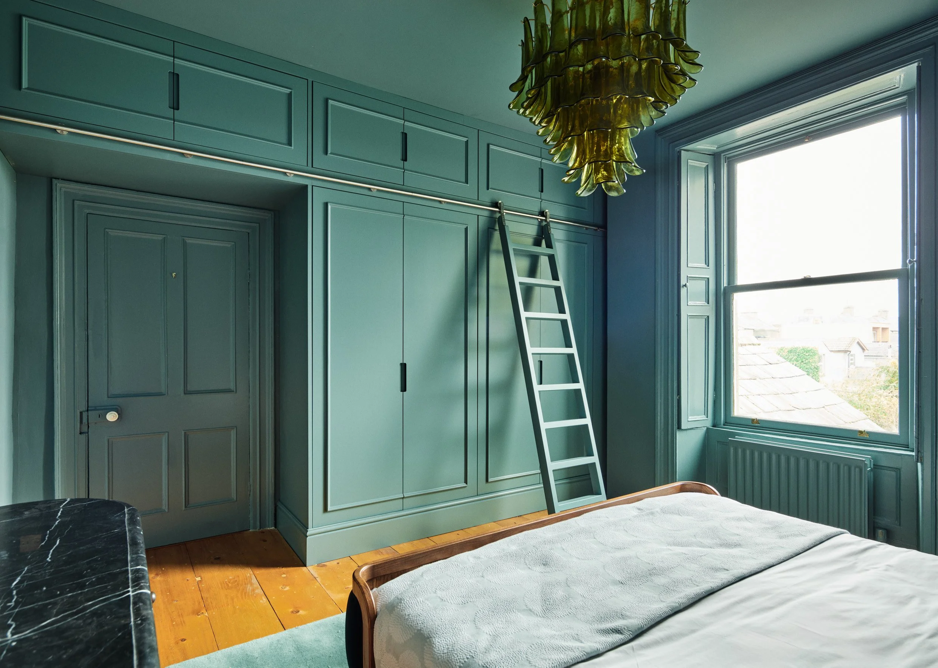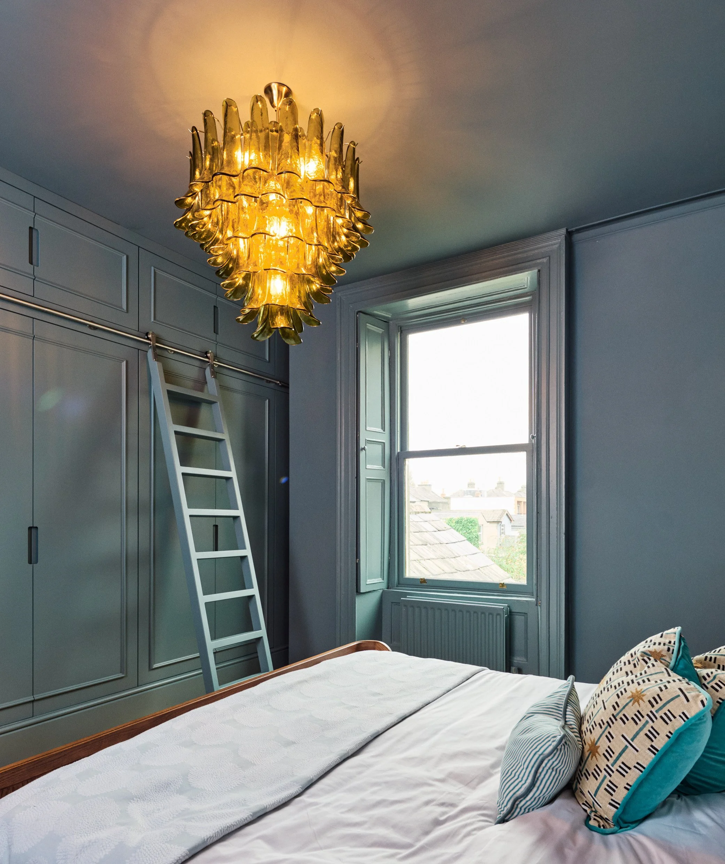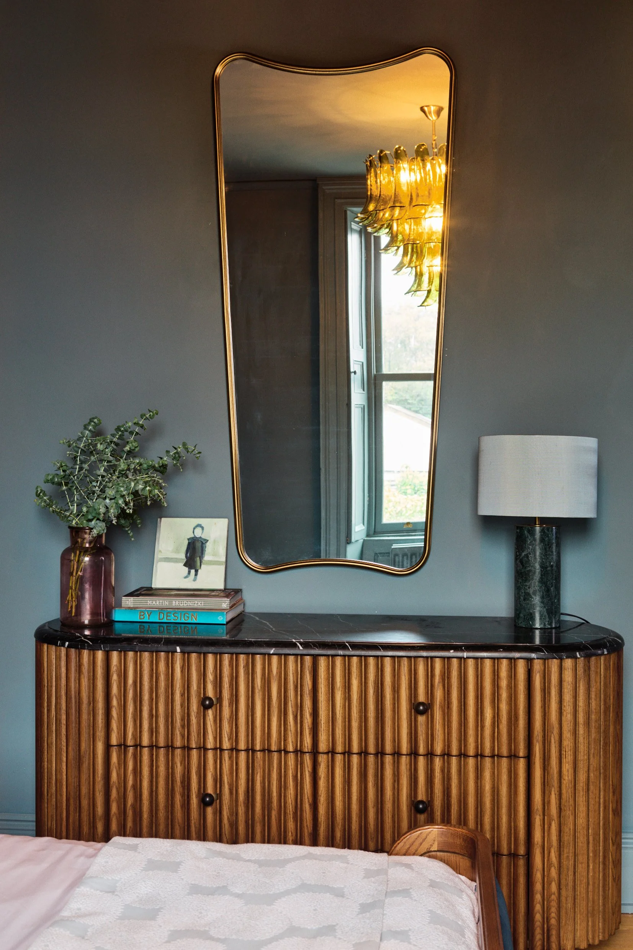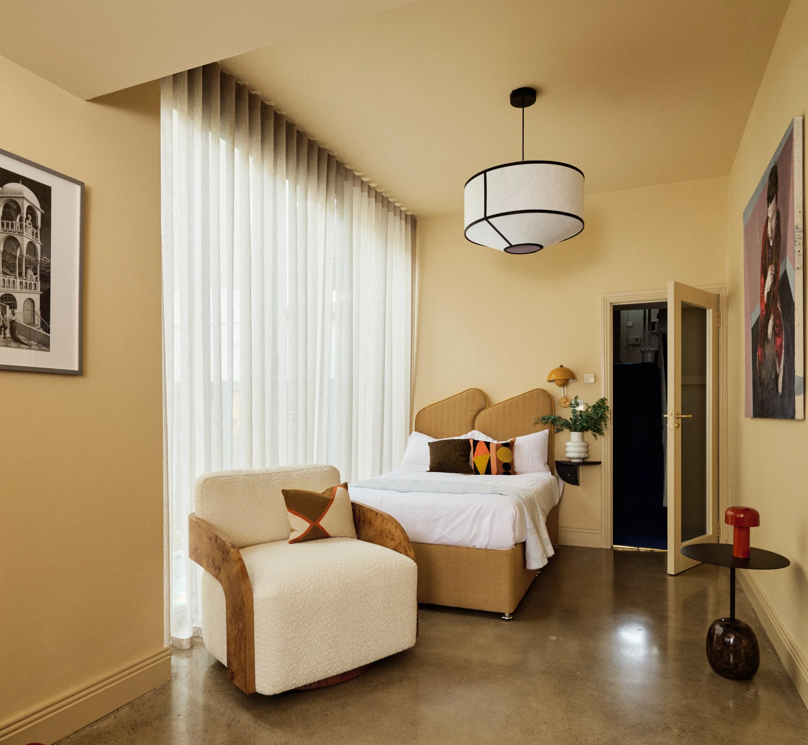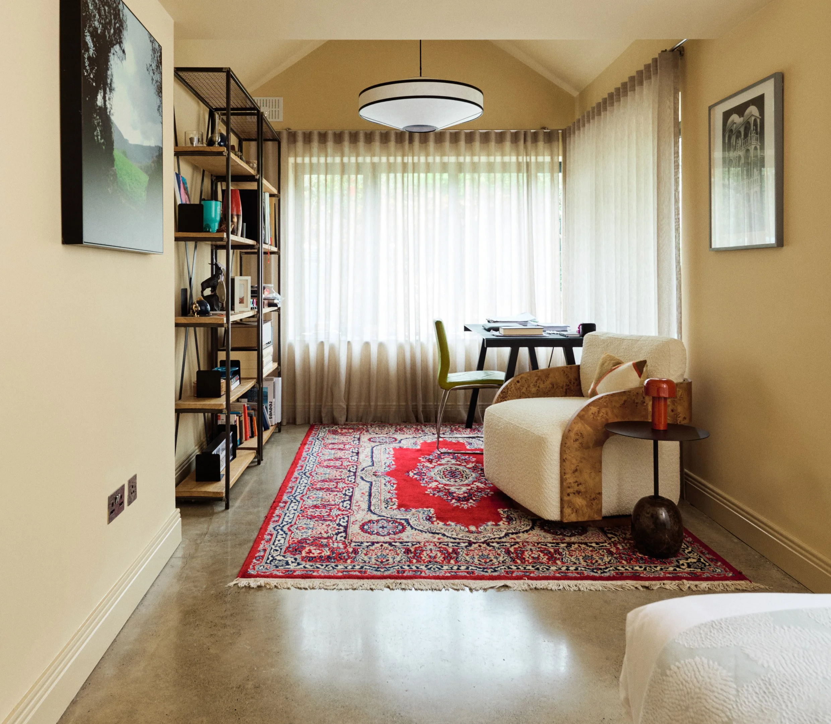
Victorian | Portobello
Interior design and renovation of a two storey over basement property.
The scope of the work included a major transformation of the Clients kitchen and basement area, the conversion of an underused extension into a functional office/bedroom, and a full renovation of the master bedroom. Happily the results exceeded the Clients expectations and produced a beautifully finished space throughout.
Size | 180 square metres
Result | ‘‘Jane is an exceptionally personable and consummate professional.
She offered multiple design options, especially in areas where we were uncertain about layout, style, or finishes, which helped us make confident decisions.
She expertly project-managed the entire renovation, including the coordination of materials and furnishings. Jane was a pleasure to work with—responsive, straightforward, and communicative throughout the project, which ran through most of the summer of 2025.
Jane’s keen eye for proportion, colour, and materials was evident in every detail.’’
M Byrne


